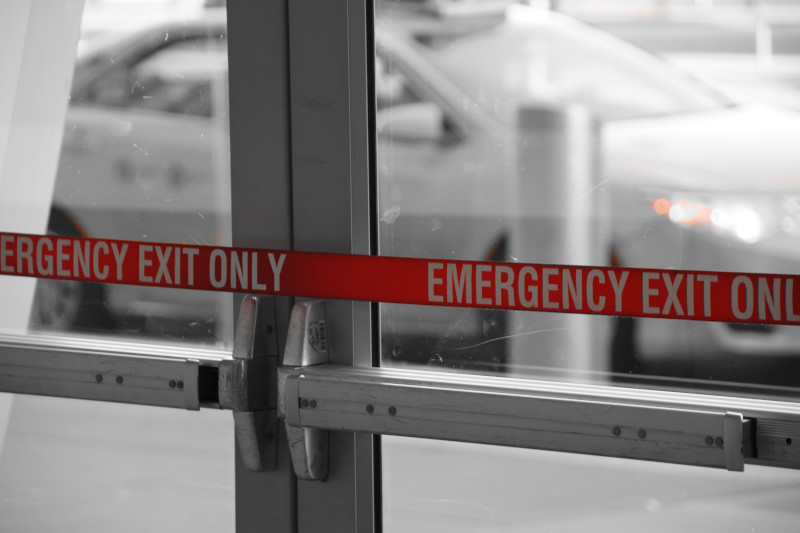Fully functional emergency exits

Emergency exits are a necessary and important part of a school that allows occupants to quickly and safely exit the building during an evacuation. If a building’s emergency exit signage is not illuminated or objects are stored in designated egress corridors, these factors may increase evacuation times. Here, we look at some of the most important best practices for this aspect of fire preparedness.
What makes an emergency exit fully functional?
A fully functional emergency exit meets several criteria:
- Clearly marked, with a visible “EXIT” sign, adequate illumination and directional signs where needed.
- Unobstructed, which means it’s clear of all materials. This includes desks, tables, chairs and objects considered to be “portable.” In an emergency, nothing is portable, and this will cause a chokepoint during emergency egress.
- Minimum corridor width must be maintained based on the designed occupant load. Generally, educational spaces require a minimum corridor width of 72 inches but could be as much as 96 inches.
- Leads to a safe place like a street, walkway or open space through which occupants can walk to safety.
- Able to be opened from inside without any tools or special knowledge. Exit doors equipped with a panic bar can be locked from the exterior or interior to prevent unauthorized access; however, panic bar hardware allows interior occupants to open the door and exit the building even when locked.
- Maintained and in working order. Emergency lights should be tested monthly to confirm lamps illuminate during a power failure.
Exit inspections
Along with all the other aspects of fire preparedness, schools should regularly inspect their emergency exits to ensure they are up to code and always clear. People performing these inspections could be a school resource officer, security personnel or a safety committee member, but all staff can do their part to notify when an exit is obstructed.
Such an inspection should answer the following questions:
- Do emergency exit lights always work? They should—even when power is lost in the building. Also, when the purpose of a room or area changes, the need for an emergency exit sign should be evaluated. For example, if a storage room is turned into a fitness room, an emergency exit sign may need to be added if there is an exterior door.
- Do staff members ever prop open doors? Schools should strictly prohibit propping open doors for any reason, even temporarily. Instead, schools should install key fobs or ensure each employee is always carrying the appropriate key. It should be board policy to prohibit propping doors open. Door props observed during inspections should be removed.
- Do individuals who are no longer with the organization still have keys or key fobs? They should return keys and key fobs immediately upon ending employment. An inventory of assigned keys and fobs should be maintained to know when they have not been returned.
- Are all panic bars in proper working order? No emergency exits are to be chained, barricaded, or in any way obstructing people from exiting.
- Are areas near emergency exits ever used for storage? While it might be tempting to store items in areas that seem out of the way, schools never know when they will need to evacuate and have full access to those areas. These areas are designed to allow evacuees to congregate while waiting to exit and increase distance from the hazard.
- Are emergency response plans located in every room of the building? These plans should be easily accessible to staff members and students throughout the building. Emergency exits are useless if no one knows where they are. Also, drills should be performed so all building occupants know their primary and secondary means of egress.
Inspection and maintenance of emergency exits are essential to emergency preparedness, and something every school should make time for.
Check out these resources for more ways to help keep your students and employees safe.




